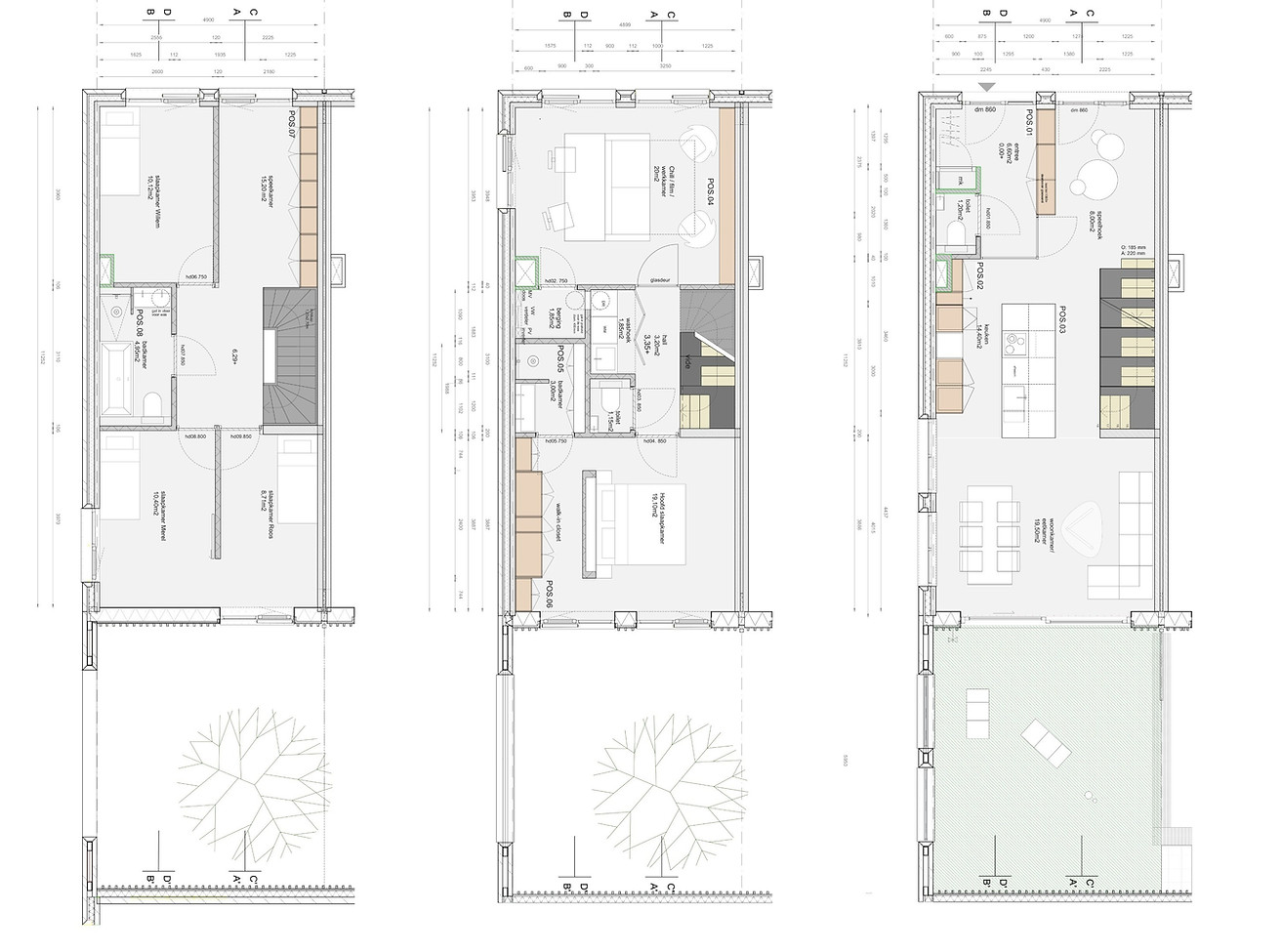House Steigereiland

LOCATION / AMSTERDAM, THE NETHERLANDS
YEAR / 2018-2019
ARCHITECT / MYRIAM LÓPEZ-RODERO
SURFACE / 165 m2
ALL DESIGN PHASES
The client wanted to design his newly built house located in the children friendly are of the Eastern Islands of Amsterdam.
The house is the last of a row of houses, the house faces a school and a public square at the front, and has a garden at the back.
The house has three floors, that we distribute in three distinct areas: the ground floor is the public common area of the family, with a kitchen, dinning and living-room area. The second floor is the parents area, with the Master bedroom and a study. The third floor is the children's domain, having 3 bedrooms and a open play area.
The connecting element between these spaces are the stairs that are occupying the central space of the house. This is the key design feature of the house, a sculptural stair in black steel. This material determines the rest of the design decisions, materials in their raw form with structure, that either contrast or match the black steel. The rough concrete structure is left bare in ceilings, polished concrete is used on the floors, and warm wooden paneling is used in wall, stairs and kitchen.
Bright color tiles are used in bathrooms for an color accent in the austere color pattern of the house.

















